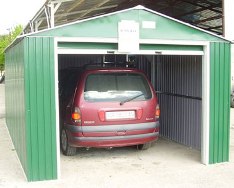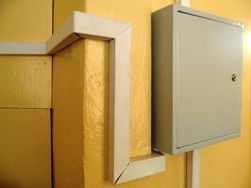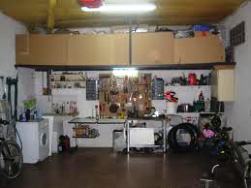Categories: Featured Articles » Electrician at home
Number of views: 54559
Comments on the article: 1
How to make wiring in the garage
 Views on the arrangement of housing for an iron horse in people are very different. For someone, a garage is a place where you can simply lock the car without fear for its safety. And to someone, the same garage seems almost a sacred place where you can dig deeper with technology, save potatoes in the winter, and drink beer with friends in the evening.
Views on the arrangement of housing for an iron horse in people are very different. For someone, a garage is a place where you can simply lock the car without fear for its safety. And to someone, the same garage seems almost a sacred place where you can dig deeper with technology, save potatoes in the winter, and drink beer with friends in the evening.
Accordingly, and electrical wiring in the garage must be arranged in accordance with the requirements of the owner. If the garage is unheated, if its owner plans to repair and service the car only at car services, then he probably does not have a viewing ditch. Most likely, the maximum that is required in the garage for such a motorist is one outlet and one lamp.
A more advanced car owner will definitely install several lights in the garage, powered by different switches and illuminating different work areas. In addition, he will need to electrify the inspection pit and provide power to some stationary electric receivers, for example, a thermal curtain and a compressor.
Input device and connection
First of all, the cross-section of the conductors of the input cable and the number of modules depend on personal preferences and needs for electrical equipment switchboard. For those who have minimal requirements, an input cable of 4 square meters will be enough. mm for copper and the panel of modules for nine, taking into account the space for the electricity meter. For a single-phase network, this will be even with a margin.
For those who want to arrange a real workshop in their garage, four copper squares of cable will be clearly not enough. Such motorists believe for happiness to have three phase input, and they need a cable with a cross section of 6 - 10 square meters. mm on copper. Shield - for 18 modules or more.
To connect the garage and create an electricity metering point, it is necessary to obtain technical conditions at Energosbyt. There you can also get permission for three-phase input. Installation work on the input device can be performed independently, if qualification allows, or you can trust specialists from Energosbyt or the garage cooperative. The main thing is the exact observance of the points of technical specifications for the connection.
Technical specifications are developed in accordance with current PUE standards. So, for example, when laying the input cable through the trench, it must be hidden in metal boxes or pipes, and in the foundation of the garage you need to prepare a special opening.
However, more often cable entry into the garage is done over the air. The height of the entry point should be at least 2.75 m, and if the height of the garage itself is not enough, it is necessary to prepare a pipe rack through which the cable will be inserted.
More on the topic:Wiring diagram in the garage - design and installation features
Features of the electrical wiring device in the garage
 A garage is still not a residential, but rather an industrial building. Therefore, practicality and safety come to the fore during installation and wiring in the motorhome. Aesthetics is not significant.
A garage is still not a residential, but rather an industrial building. Therefore, practicality and safety come to the fore during installation and wiring in the motorhome. Aesthetics is not significant.
However, the most preferred is hidden wiring. Not because it hides cable lines from the eyes, but because the cable in the hidden wiring is better protected from mechanical damage. If the walls are brick or concrete, then we mount the cable in a shtrobe and “bury” it under the plaster. If the walls of the garage are sheathed, wiring is done in metal or plastic pipes - the cable will be protected from any external influences.
Open wiring is also possible. For example, if the garage is metal, and the walls will not be sheathed in any way. In this case, open wiring in corrugated pipe, plastic boxes or a metal hose.
Lighting circuits in the garage can be made with VVGng 3 * 1.5 cable, and power and socket circuits with VVG 3 * 2.5 and VVG 5 * 2.5 for single-phase and three-phase power consumers, respectively.
Of course, for a garage, as well as for an apartment, a device is desirable grounding systems T-N-S with a separate PE conductor extending from the grounding device at the transformer substation. But in practice this is far from always achievable - the main power supply lines may simply not meet the new technical standards. Despite this, it is better to leave a spare grounding conductor in each cable, but not to connect it until better times. Therefore, in fact, we choose the number of cores for single-phase receivers - three, and for three-phase - five.
If you still really want to ensure safety when working with electrical equipment in the garage, you can try a little and perform your own separate grounding device at the input to the switchboard. In general terms, it is a vertically buried metal bar with a diameter of about 16 mm, which are connected by a belt of steel strip. The active resistance of such a device can be measured by contacting any electrical laboratory. And if this resistance does not exceed 4 Ohms, it will be possible to safely connect the combined PEN conductor to our grounding device.
 Outlets junction boxes, switches and fixtures in the garage must be dust and water tight. A garage is a damp room. We add here the lack of lighting, which sometimes has a place to be, as well as tightness and, possibly, conductive walls and the floor - and here we have signs of a room with increased danger. Therefore, the desired degree of protection of electrical equipment is IP44, and it is better to choose lamps with a protective metal grill.
Outlets junction boxes, switches and fixtures in the garage must be dust and water tight. A garage is a damp room. We add here the lack of lighting, which sometimes has a place to be, as well as tightness and, possibly, conductive walls and the floor - and here we have signs of a room with increased danger. Therefore, the desired degree of protection of electrical equipment is IP44, and it is better to choose lamps with a protective metal grill.
Electrification of a viewing hole
Well, what could be a real garage without a viewing hole! Even if you are not involved in auto repair, you can at least be able to store crops in such a pit all winter, as in a cellar, or use it for any other household needs.
But the viewing hole, like, by the way, any damp basement, is a particularly dangerous room from the point of view of electrical safety. Therefore, according to the PUE, it is strongly recommended that an ultra-low voltage of 42 volts or lower be used to electrify the inspection pit. For this, it will be necessary to install a step-down transformer in a housing with a capacity of 1-2 kW.
The transformer secondary voltage is usually 36 volts. All fixtures, as well as any tool that you work in the inspection hole, must be designed specifically for this low voltage. In the low-voltage circuit of the transformer, it is no longer necessary to arrange any grounding and the circuit is obtained with an isolated neutral.
For neglecting the requirement to install a transformer for electrifying the inspection pit, you can literally pay with your life, so you need to be serious about this moment.
Read also on this topic:How to safely make lighting in the basement of a garage and apartment building with examples
See also at bgv.electricianexp.com
:
